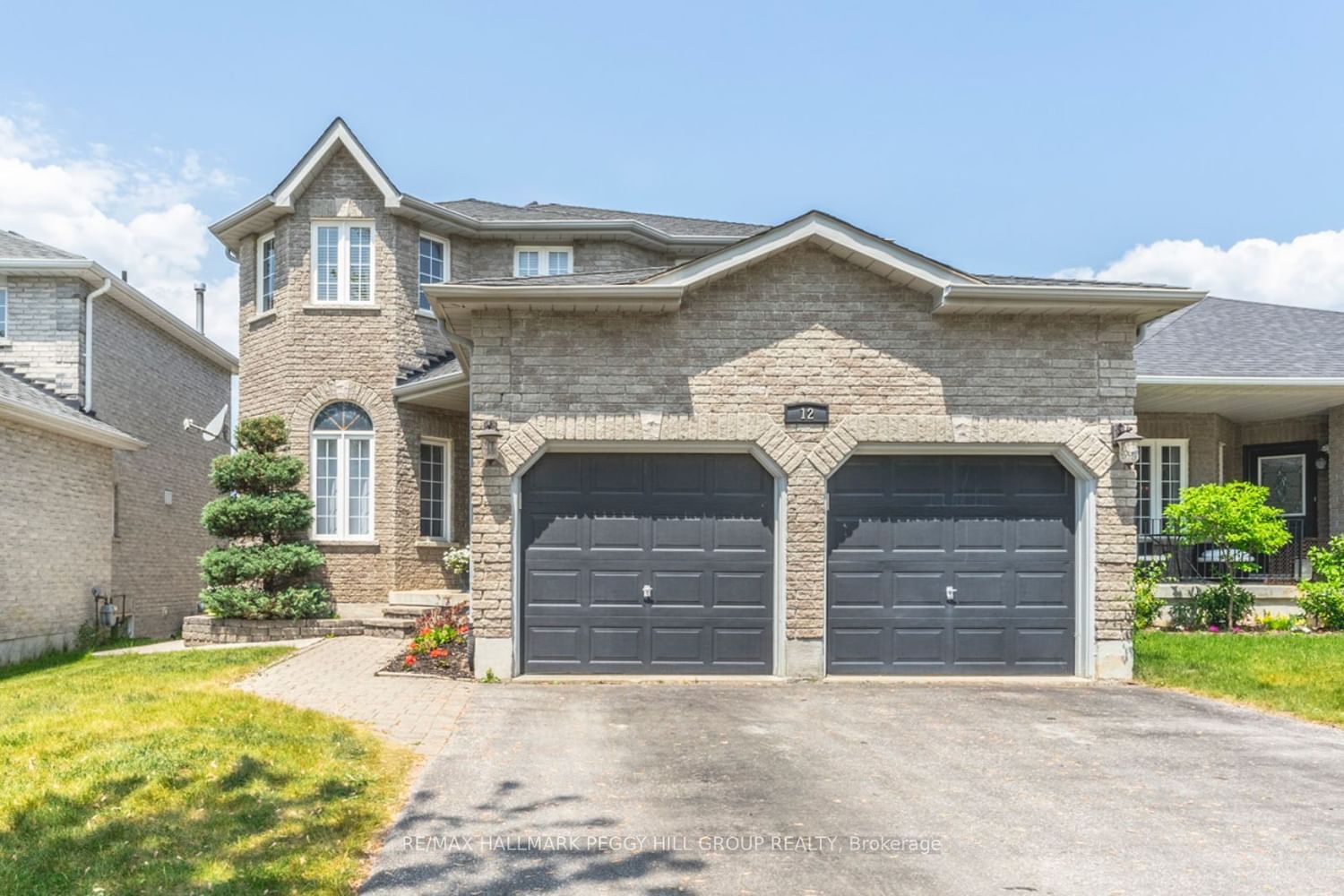$1,049,000
$*,***,***
4+1-Bed
4-Bath
2000-2500 Sq. ft
Listed on 6/15/23
Listed by RE/MAX HALLMARK PEGGY HILL GROUP REALTY
UPDATED TWO-STOREY GEM IN A DESIRABLE FAMILY-FRIENDLY NEIGHBOURHOOD! This tastefully updated brick home is found in one of Barrie's most sought-after areas! Within steps of Batteux Park South's playground/soccer field & St. Joan of Arc Catholic High School. Also close to stores & restaurants. Recently updated w/luxury vinyl plank flooring & fresh paint, the main floor offers soaring 9' ceilings & abundant natural light. Bright foyer w/front entry closet leads to a main floor powder room & laundry room w/inside entry from the 2-car garage. Formal living room w/bay window & gas FP combines w/the dining room. Family room w/stunning textured accent wall. Eat-in kitchen w/exclusive W/O to the two-tiered composite deck, S/S appliances, & quartz countertops. Second floor w/4 total beds & an updated 4pc bath. Primary suite includes a W/I closet & 4-pc ensuite. Finished lower level w/in-law potential, separate entrance, 1 bed, 3-pc bath, & large rec room w/gas FP.
To view this property's sale price history please sign in or register
| List Date | List Price | Last Status | Sold Date | Sold Price | Days on Market |
|---|---|---|---|---|---|
| XXX | XXX | XXX | XXX | XXX | XXX |
| XXX | XXX | XXX | XXX | XXX | XXX |
S6158264
Detached, 2-Storey
2000-2500
8+3
4+1
4
2
Attached
6
6-15
Central Air
Finished, Sep Entrance
Y
Brick
Forced Air
Y
$5,596.51 (2022)
< .50 Acres
111.55x39.37 (Feet)
